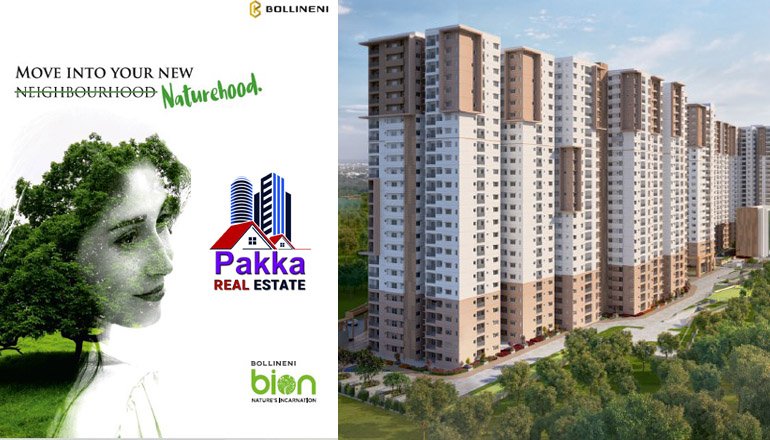 by Pakka Real Estate -- June 27, 2025 in Flats For Sale
by Pakka Real Estate -- June 27, 2025 in Flats For Sale

Bollineni Bion is a venture of luxury apartments created to enjoy the perks of modern architecture while being castled by nature. The word Bion literally translates to life, our luxury apartments offer you the chance to rejuvenate your body, soul and mind. The experience entails the purity of living in apartments surrounded by the creator and nurturer of all, i.e., nature. Constructed in the heart of the city, Bollineni Bion stands strong between many landmarks as the most awaited luxury residences with a range of apartments to choose from.
LIVE IN THE LANDMARK EVERYONE TALKS ABOUT
Located opposite the Botanical Garden, Kondapur - Bollineni Bion offers you the chance to create your home in our 2, 2.5, 3, 4 & 5 BHK apartments while simultaneously, living adjacent to Hyderabad's largest mall. Furthermore, Bollineni Bion is indisputably in the most happening neighbourhood with Offices, Shopping Malls, Hospitals, Schools, and Banks nearby.
TECHNICAL SPECIFICATIONS - BOLLINENI BION - HYDERABAD STRUCTURE
Foundation & Super structure : RCC Shear Wall Structural System, Seismic zone II Compliant
Internal Walls & External Walis : RCC/Solid Concrete Blocks
Roof slab : Reinforced Cement Concrete slab
Plastering : Internal smoothly plastered
External Sponge Finish
FLOORING FINISHES
Living, Dining, Kitchen, Foyer,
Passage : Granite flooring with skirting of 4"
Bedrooms : Engineered Wooden Laminate Flooring
Toilets : Designer Ceramic Tiles
Balconies / Utility : Matt finish Vitrified tiles
Entrance Lobbies at Ground floor : Granite flooring
Staircases : Granite Ground to first, others - Cement Tiles
DADOING
Toilets : Designer Ceramic Tiles up to 7' height
Kitchen & Utility : Imported Designer tiles for
2' above counter
JOINERY DOORS
Entrance Door/Main Door : Teak Wood Frame with Teak Veneered Door Shutters
Internal doors : Engineered Wood Frame with both side Teak Veneered Flush Shutters
Balcony : UPVC Sliding Doors with Plain Glass and Mosquito Mesh
Toilet Doors : Engineered Wood frame with Flush Shutters one side teak & one side water-resistant laminate / PU Coating
WINDOWS AND VENTILATORS
All Windows & Ventilators : UPVC Sliding Windows with Plain Glass, Mosquito Mesh and Grill
KITCHEN
2' wide Granite Counter with bull nosing, SS sink with single bowl drain board supported with angles
ELECTRICAL WORKS
A/C-power points provision in Living Room & all Bedrooms
Modular switches and socket (Legrand/Anchor or equivalent)
One Telephone & TV point each in Living Room and in all Bedrooms
Provision for Water Purifier, Microwave, Chimney & Refrigerator
Fire Resistant electrical wires of Anchor/Polycab or equivalent
Earth Leakage Circuit Breaker (ELCB)
Single / Three phase meter with Power Supply provision-5KW for 2 & 2.5 BHK, 6KW for 3 BHK 3T, 8KW for 4 BHK
100% DG Back-up power for all units
SANITARY & BATHROOM FIXTURES
White colored wall mounted sanitary ware in all toilets of Imported/Jaguar / Kohler or equivalent make
Counter top washbasin in Master Bed toilet
Imported/Jaguar / Kohler or equivalent brand CP fixtures in toilets for faucets
Shower partitions in toilets
SMART CAMPUS FEATURES
CCTV monitoring of critical areas such as Kids Play Area, Swimming Pool, etc. on Home TV
CCTV at strategic locations
Gate Management with RFID access
Telephone/Intercom at Home, Club House, Control Room, Facility Management Office & Security
ELEVATORS :
Suitable capacity Automatic Passenger Elevators (KONE/OTIS or Equivalent).
RAILINGS :
Balcony : SS Railing with Glass
Staircase : SS Railing with Glass PAINTING
Interior walls & ceilings : Putty & Acrylic Emulsion Paint,
Exterior walls : Weatherproof paint with texture finish
LEGEND :
1. ENTRANCE PORTAL WITH SECURITY CABIN
2. BUS BAY WITH PAVILION
3. ENTRANCE PLAZA
4. STEPPED PLANTING
5. VEHICULAR DRIVEWAY
6. SURFACE CAR PARKING
7. TWO WHEELER PARKING
8. CABS WAITING AREA
9. WATER TRUCK, GAS TRUCK UNLOADING BAY
10. ENTRY RAMP TO BASEMENT
11. BLOCK ENTRY PLAZA
12. BLOCK ENTRY CANOPY
13, FEATURE WALL
14. EXERCISE STATION
15. REFLEXOLOGY PATHWAY
16, PAVILION WITH SEATING
17. LAWN WITH SEATING
18. FLORAL GARDEN
19, EXIT RAMP FROM BASEMENT
20. STEPS WITH PLANTING
21. ELDER'S EXERCISE STATION ON LAWN
22. MEDITATION PAVILION WITH SEATING
23. TOT LOT ON SAND PIT
24. YOGA LAWN WITH STAGE
25. AMPHITEATRE WITH STAGE
26. GREEN ROOM
27, AROMA GARDEN
28, SAND PIT WITH CLIMBING WALL (BELOW PODIUM SLAB) 29. LAWN WITH
STEPPING STONE PATHWAY
30. SKATING RINK (BELOW PODIUM SLAB)
31. PATHWAY FROM BASEMENT TO OAT
32. OUTDOOR FURNITURE
33. SWINGS PARK
34. CHILDREN'S PLAY EQUIPMENTS ON LAWN
35. TOT LOT 36. SAND PIT
37. POOL DECK
38. SWIMMING POOL
39,KIDS POOL
40, CHANGE ROOM
41. OUTDOOR SHOWER
42, PERGOLA WITH DECK CHAIR
43. STEPPED WATER BODY
44. HALF BASKET BALL COURT
45.GIANT CHESS
46.LUDO
47. HOPSCOTCH
48, BICYCLE PARKING
49. TENNIS COURT
50. CRICKET PITCH WITH PRACTICE NET
CLUB HOUSE AMENITIES (INDOOR)
Billiards
Squash Court
Table Tennis
Shuttle Court
Multipurpose Hall
Creche
Ultra-Modern Gym
Bowling Alley
Cafeteria
Video Games
Library
Lawn Tennis
ATM
Swimming Pool
Supermarket
Bank & ATM
Spa / Salon
Half Basketball Court
Medical Clinic